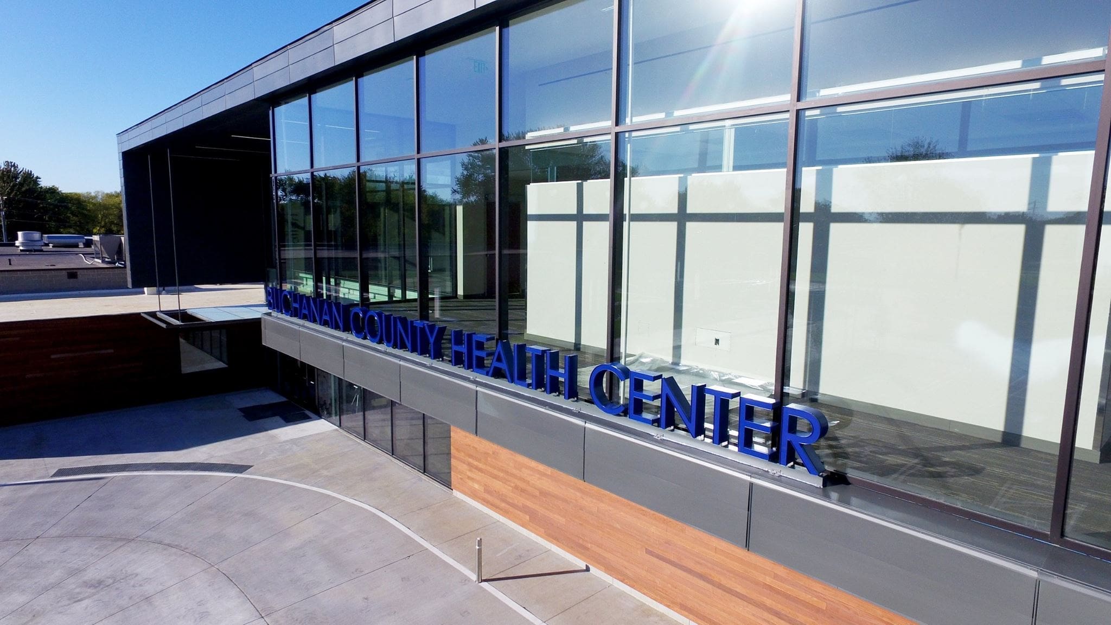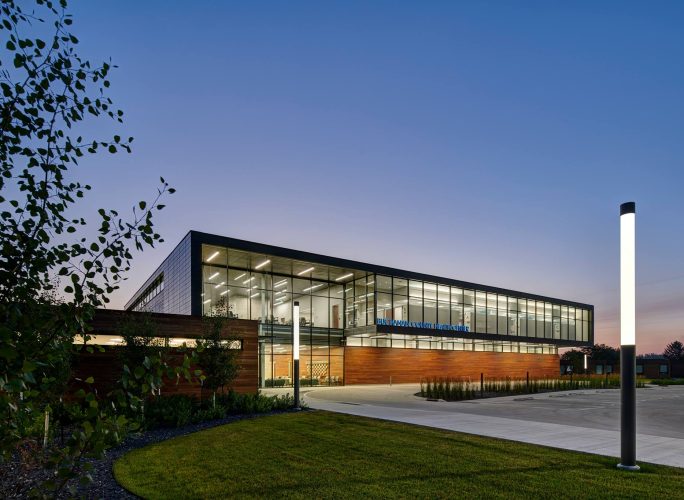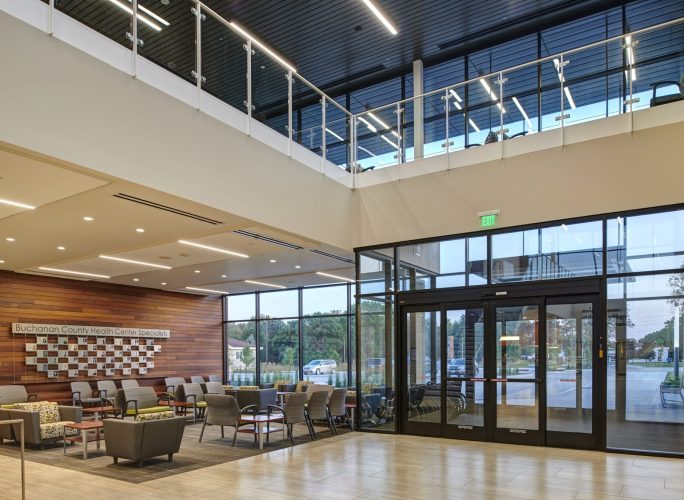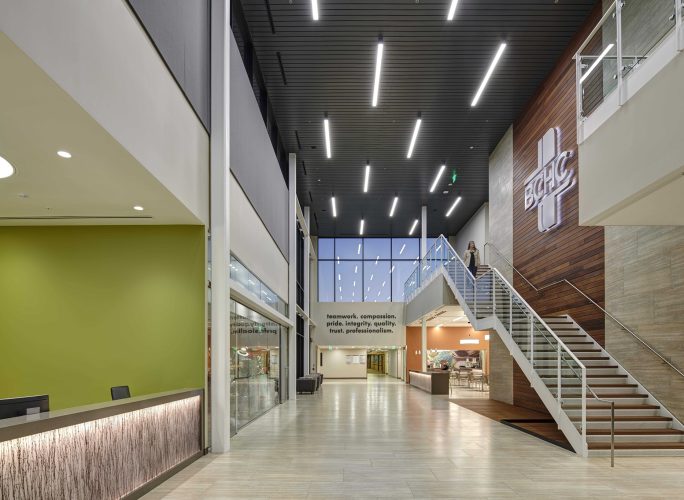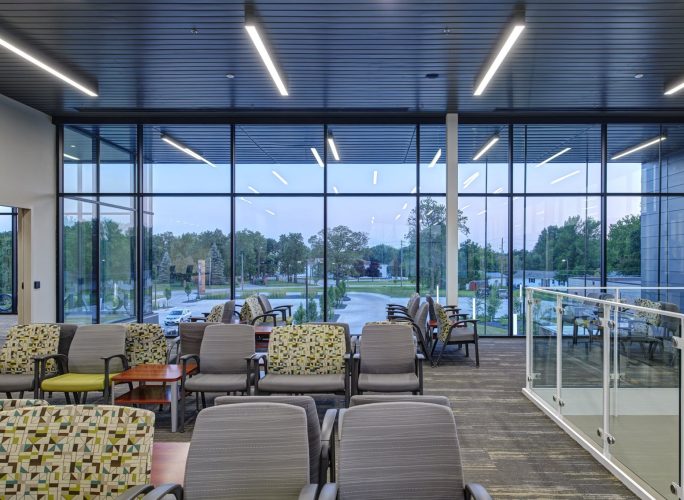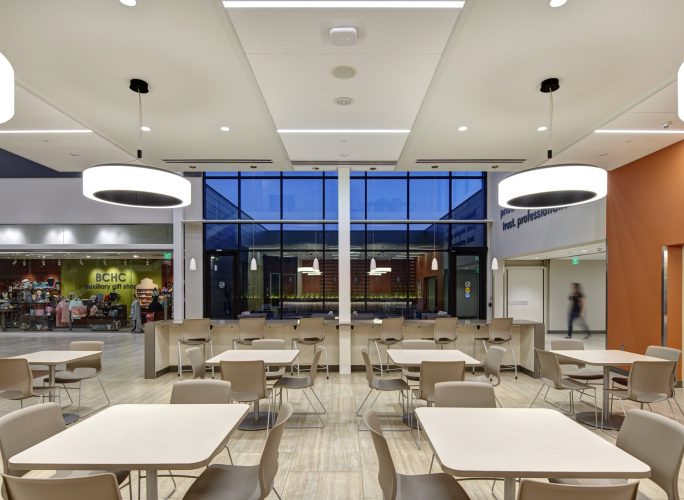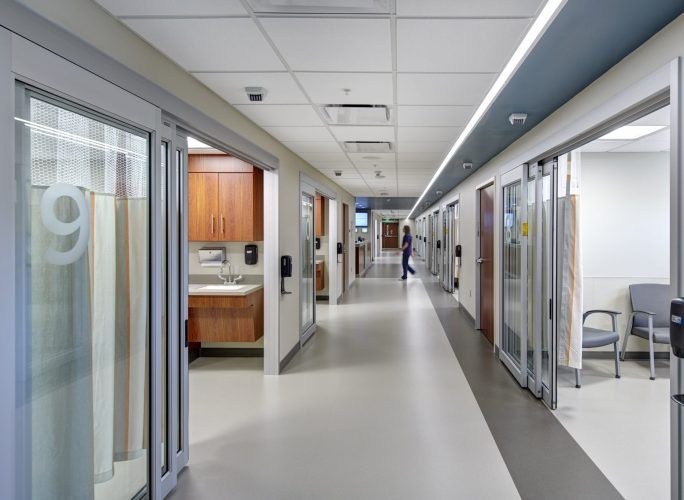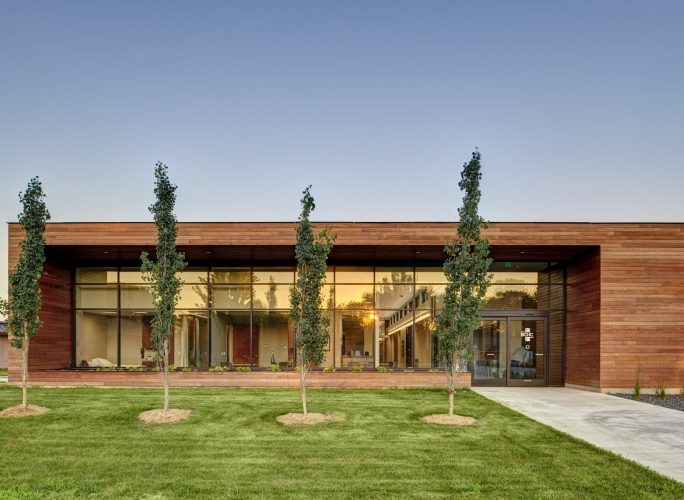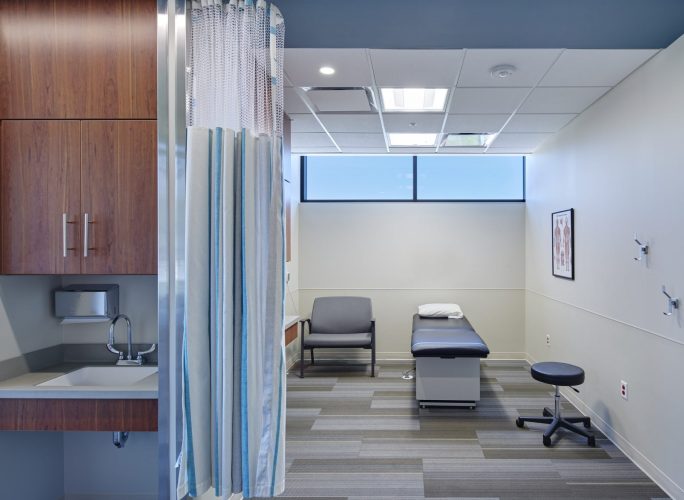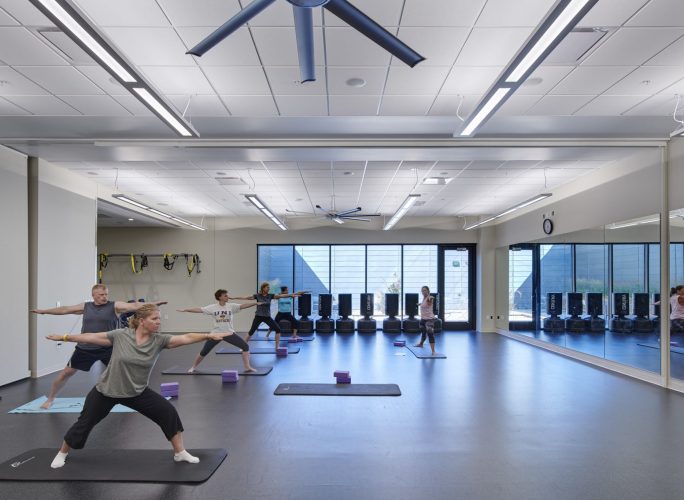On Tuesday, February 23rd of 2016, the Buchanan County Health Center Board of Trustees voted to begin a three-phase, 74,000 sq. ft. building project to the campus of BCHC, instilling BCHC’s commitment to providing the highest quality of health and wellness services to the communities of Buchanan County conveniently close to home, amidst growing healthcare needs.
This 27-month project featured the following three phases:
- Expansion and remodel of the Wellness Center and Therapy Department by expanding the gym and studio space to allow for additional equipment and classes, renovating locker rooms, create new and private therapy rooms for physical therapy, speech therapy, occupational therapy, and cardiac rehab, and develop a new entrance along with an updated registration area.
- Construction of a new, two-story medical office building, that now houses the Specialty Clinic, sleep studies rooms, family practice, retail pharmacy, new entrance, registration area, and remodeled kitchen and cafeteria for public dining.
- Remodel and expansion of the surgical center to allow for continued surgical growth with new procedure rooms and pre-and post-operative surgical rooms.
Different Look, Same Quality Care
BCHC worked with Invision Architecture to develop a comprehensive, master facility plan in order to begin construction. Contracted through Larson Construction initial construction will began on Tuesday, March 1st of 2016. Funded through local loans and USDA loans, the building project will be paid for through operating margins from services provided.
