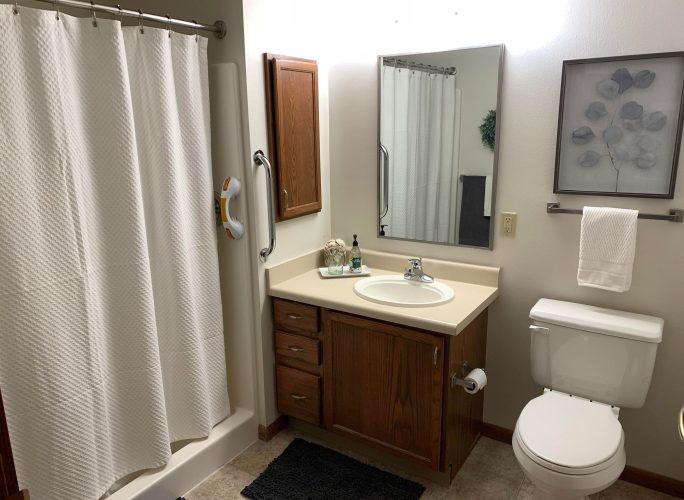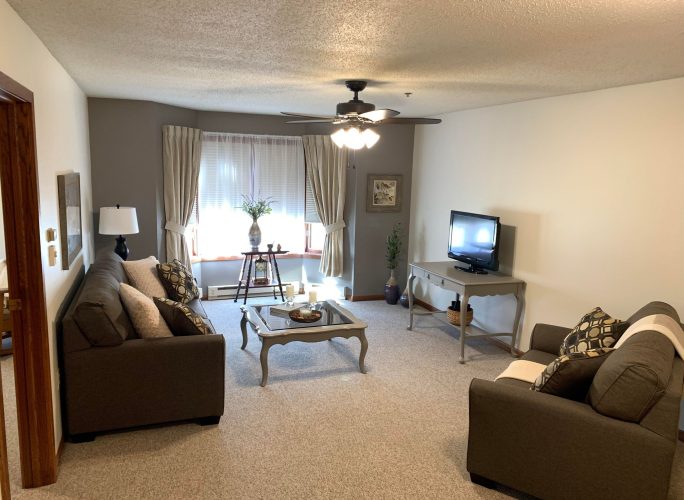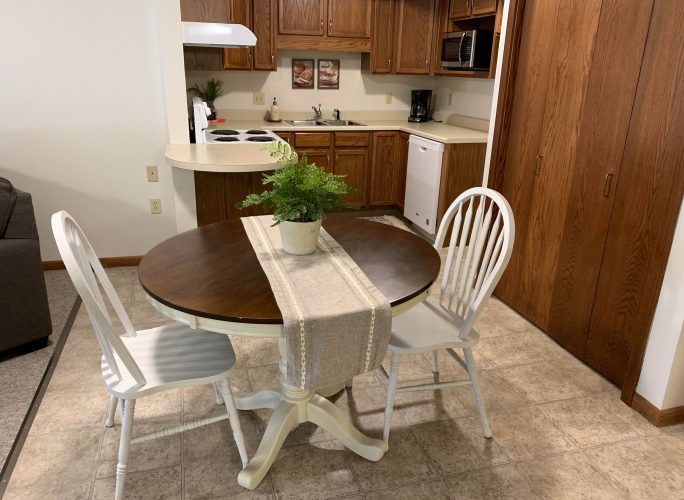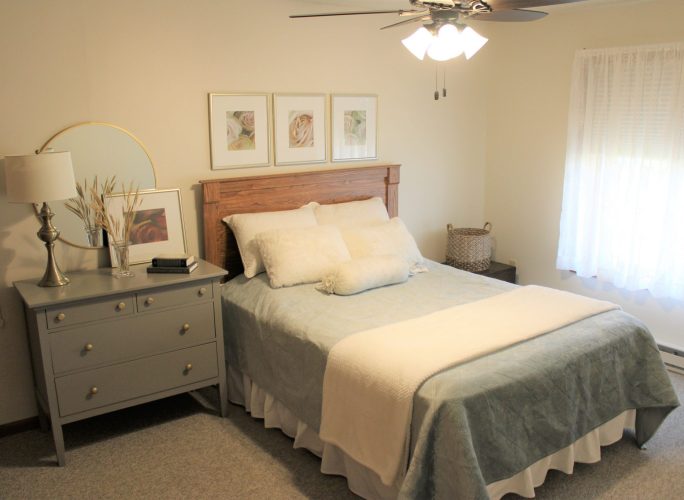Thank you for your interest in Oak View Independent Living for Active Seniors. Oak View provides a secure, condominium-type lifestyle where homeowners enjoy the spacious privacy of their own apartment without the hassle of traditional homeownership. Call Dianne for a tour today at 319-332-0940!
Floor Plan 1: Two-Bedroom/Two-Bathroom Apartment
The two-bedroom/two-bathroom unit is the most popular size floor plan in the building. The spacious 950 square feet of living space includes a master bedroom large enough for a king-size bed and dressers with an adjoining full bath. Use the second bedroom as an office, a guest room, a hobby/TV or computer room, or as a regular bedroom … the choice is up to you! The second bathroom also contains a full-size washer and dryer … there is NO need to carry heavy laundry to a common laundry room or to use a roll of quarters to operate machines. The main living area features a lovely bay window, which provides a panoramic view and lots of natural light. The kitchen includes a dishwasher, self-cleaning oven, electric range, refrigerator, ice maker and garbage disposal. Built with a real cook in mind, there is plenty of counter space, oak storage cabinets and a large, multi-shelved pantry. A coat closet and a utility closet located just off of the kitchen provide even more storage.
This floor plan offers plenty of room to display your personal collections and treasures, entertain friends and family, and enjoy all of the comforts of your lovely apartment home at Oak View.
Floor Plan 2: Two-Bedroom/Two-Bathroom Den Apartment
The building features four of these slightly larger, 1,250-square-feet apartments. They are located in the corners of the south side of the building on both the first and second floors. These units offer all the amenities as described in the two-bed/two-bath units, along with a third bedroom or den. Use this extra space with its bright corner windows as an office, a guest room or just as a quiet retreat space. A walk-in closet is included in the den, which provides ample extra storage.
Floor Plan 3: One-Bedroom/One-Bathroom Apartment
The building offers just one apartment unit of this 750-square-foot size, and it is located on the south side of the first floor. It’s a bit more compact, but still provides plenty of space to live in style and comfort. This unit offers all of the amenities as described in the two-bedroom/two-bathroom units except that it has a stacked washer and dryer included. The bedroom, kitchen and living room are each the same size spacious area as is provided in the other Oak View floor plans. The apartment’s location within the building offers a front-row seat to watch the comings and goings of the community and surrounding gardens.
Pricing Structure
Purchasing an apartment home at Oak View is an investment, but an investment with a guaranteed return. A tiered pricing structure is available for Oak View homeowner(s), or their designated heir(s), after the apartment is vacated with up to 90% of the original accommodation fee refunded. This guarantee is truly remarkable in this age of struggling economies and fluctuating markets, and is one of the many excellent reasons for choosing Oak View’s style of independent retirement living! Please contact Independent Living Coordinator, Dianne Hepke, to learn more about our attractive price guidelines for Oak View apartments, along with our short-term leasing options at 319-332-0940!







