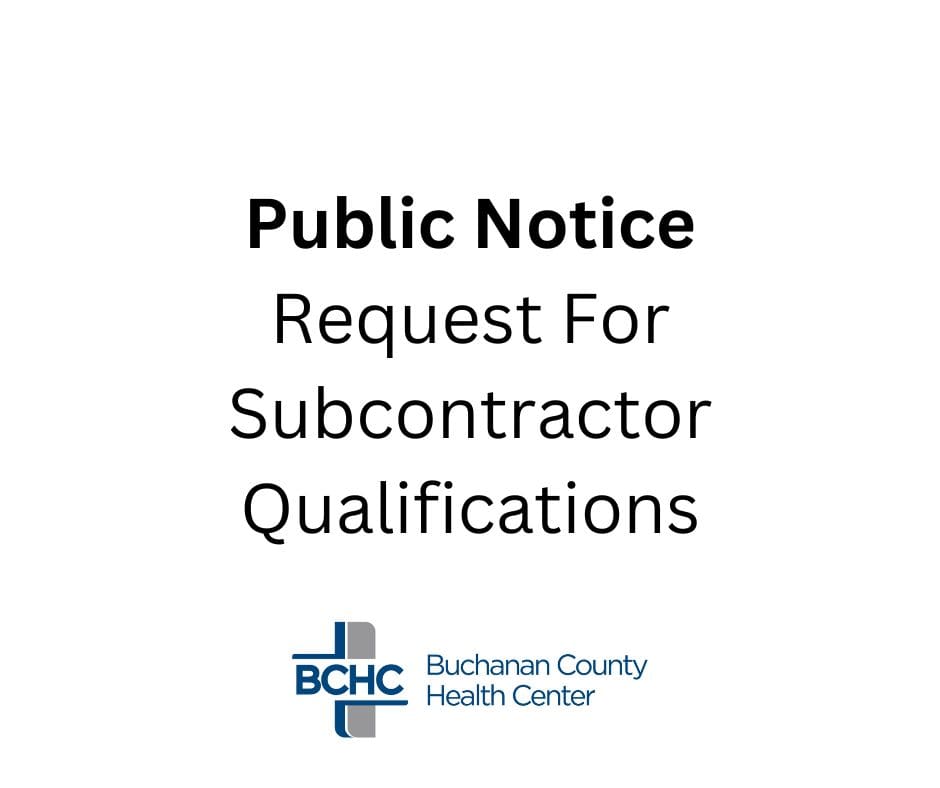
Public Notice – Request for Subcontractor Qualifications
Click here to download the Public Notice RFQ
Public Notice
RFQ- Request for Statements of Qualification
Sub-Contractor Prequalification to Bid:
Larson Construction Company, Inc., Construction Manager at Risk, is requesting Statements of Qualification for the Buchanan County Health Center Inpatient Addition and Renovation Project
Independence, Iowa. Contracts will be a guaranteed maximum price between the contractors and Larson Construction Company, Inc.
A. CONTACT INFORMATION
Please direct any questions or to request a Sub-contractor Prequalification Form to:
Construction Manager
Larson Construction Company, Inc.
Attn: Cory Kress
Telephone: (319) 334-7061
Email: bids@larsonconst.com
B. PROJECT SITE
Buchanan County Health Center Inpatient Addition and Renovation Project
1600 First Street East
Independence, Iowa.
C. PROJECT SCHEDULE MILESTONES/SCHEDULE
BCHC/CMaR Public Notice of RFP: 5/8/2023
Prebid Contractor Qualifications/RFQ:
CMaR/BCHC to issue RFQ for Sub-Contractors: 5/22/2023
Sub-Contractor RFQ Submission Due: 5/29/2023 at 2:00 PM
CMaR to issue RFQ Results: 6/01/2023
Bid/RFP:
CMaR to issue RFP (Request for Bid) for Sub-Contractors: 5/29/2023
Prebid meeting and site walk: 6/8/2023 at 10:00 AM
Sub-Contractor RFP (Bids Due): 6/20/2023 at 2:00 PM
D. SCOPE OF PROJECT
The planned phased new construction of a two-story addition with basement and the minor renovation of existing hospital. The project is planned to be released in multiple bid packages to
contractors. The scope includes site alterations in preparation for the new construction (site utilities, rough grading, parking modifications, demolition of the existing dialysis building and portions of the existing inpatient wing. (Basement) new mechanical space, air-handling unit, water and sprinkler service, domestic water heating, and electrical services serving the addition and general hospital storage. (First floor) Connections to the existing hospital and vertical circulation to the second floor. Most of the floor area will be shelled for future development. (Second floor) New inpatient unit is comprised of 12 inpatient rooms, staff support spaces, and an outdoor elevated patio.
(Hospital Renovation) Includes approximately 3,700 square feet of the Hospital inpatient unit.
Bid Package 1 Building Concrete
Bid Package 2 Masonry
Bid Package 3 Metals
Bid Package 4 General Construction
Bid Package 5 Building Envelope
Bid Package 6 Roofing System
Bid Package 7 Firestopping and Joint Sealants
Bid Package 8 Aluminum and Glazing
Bid Package 9 Cold Metal Framing/Drywall
Bid package 10 Suspended Ceiling Systems
Bid Package 11 Tiling/Carpet/Base
Bid Package 12 Painting
Bid Package 13 Elevator
Bid Package 14 Fire Suppression
Bid Package 15 Mechanical Complete (Plumbing/HVAC/Med Gas)
Bid Package 16 Electrical Complete (Electrical/Communications/Safety and Security)
Bid Package 17 Earthwork and Demolition
Bid Package 18 Landscaping/Site Improvements
Bid Package 19 Site Paving/Marking
E. SELECTION CRITERIA
Section 1.0: Firms experience as a contractor
Section 2.0: Capacity of Key Personnel
Section 3.0: Technical competence
Section 4.0: Capability to perform
Section 5.0: Past performance of the firm and firm’s employees
Section 6.0: Firms Safety record and compliance with State and Federal law
Section 7.0: Familiarity with the location of the project subject to bid
F. RFQ Submission to CM/Owner
Completed RFQ form must be turned in:
EMAIL: bids@larsonconst.com by May 22, 2023, at 2:00 PM
G. RFQ Submission Results
CMaR will notify all Sub-Contractors who responded to the request for qualifications whether they successfully met prequalification criteria and are allowed to submit a bid. Sub-Contractors who fail to meet pre-qualification standards will be provided with information regarding which prequalification criteria were not met.

